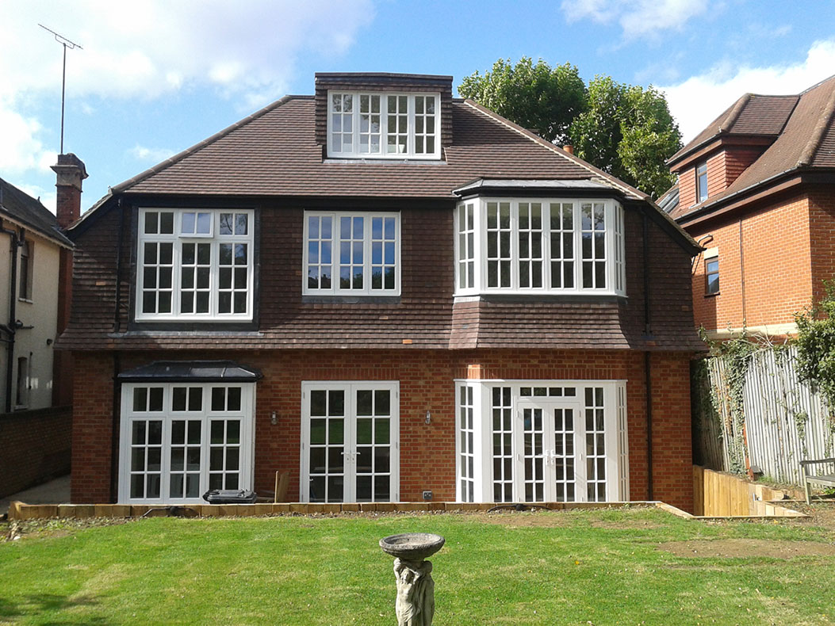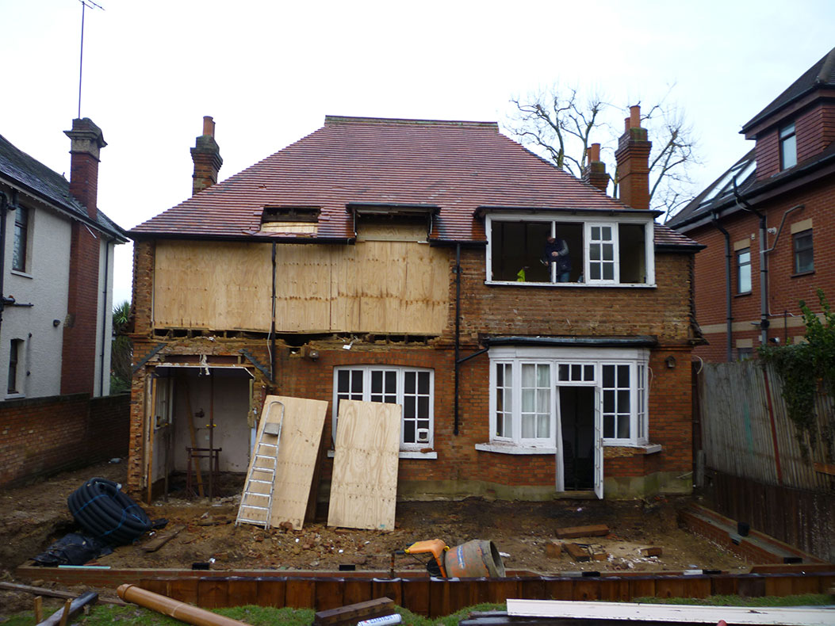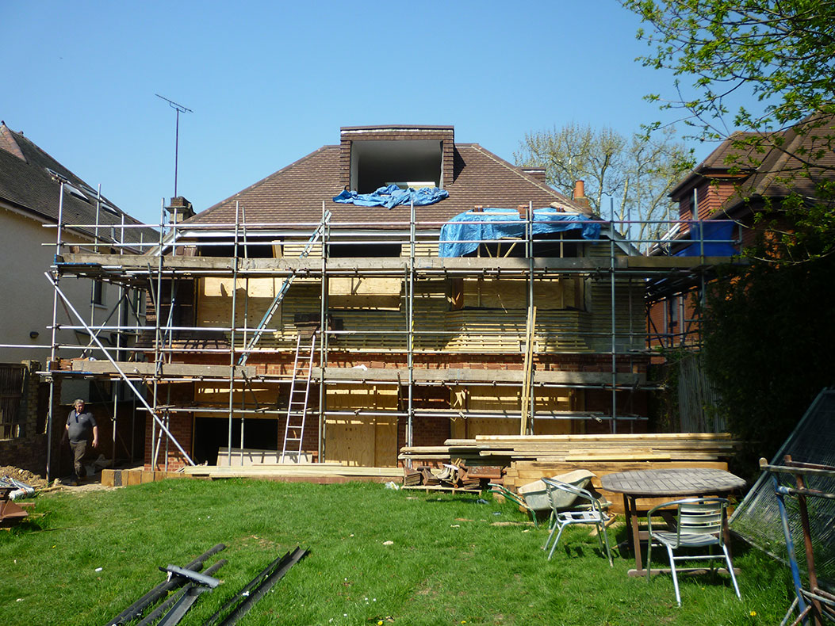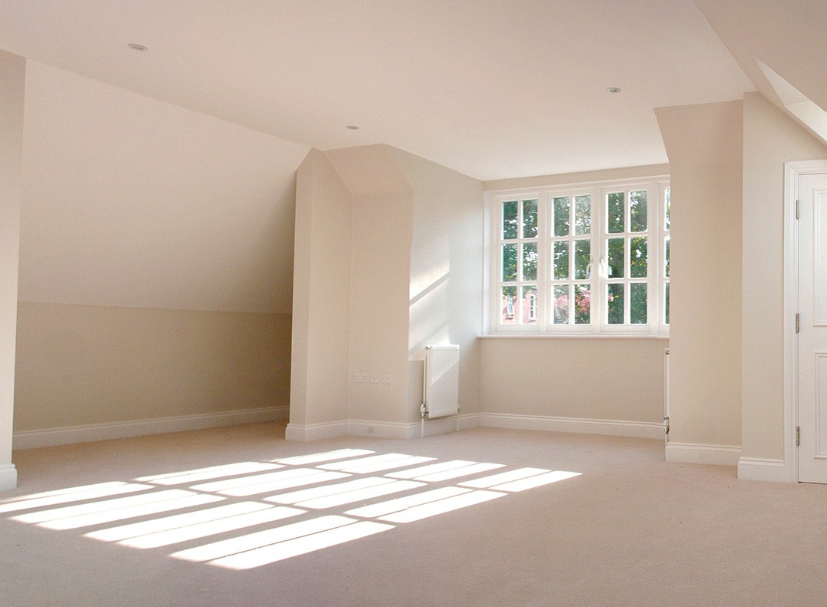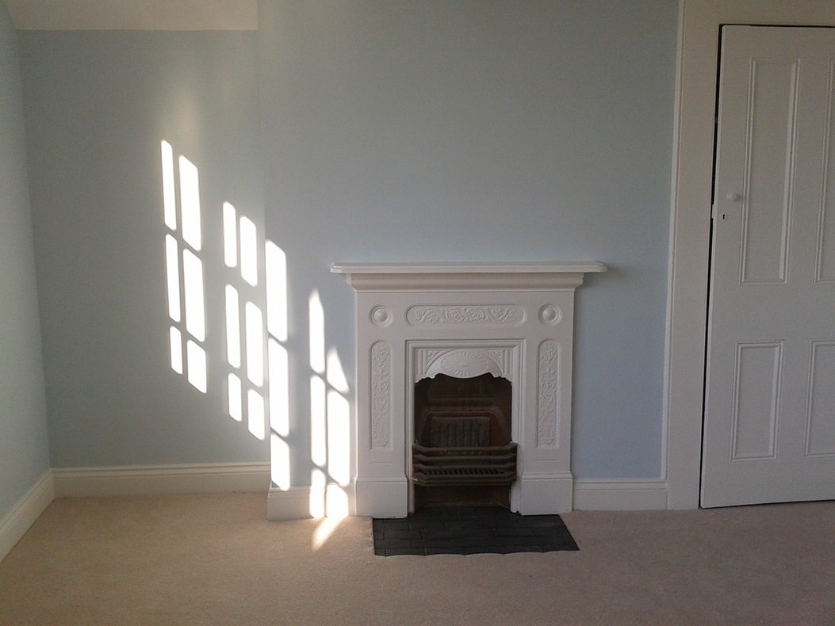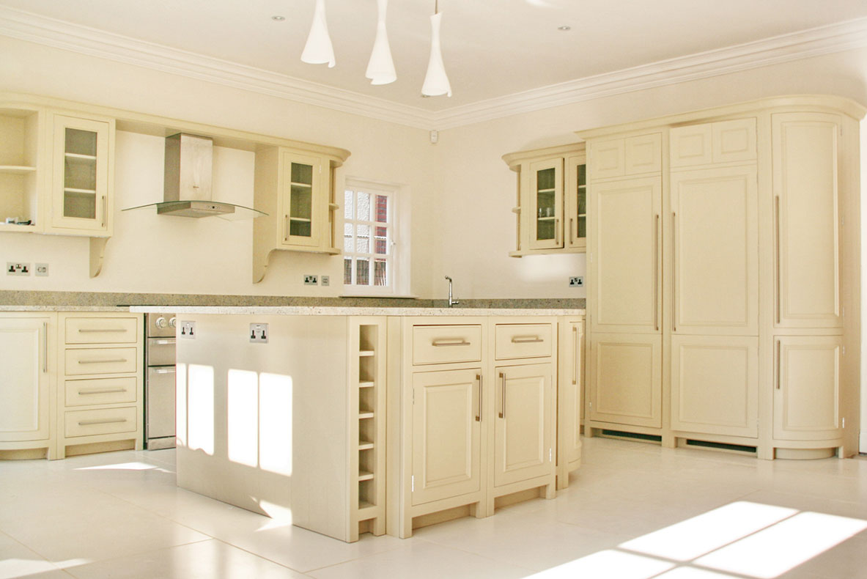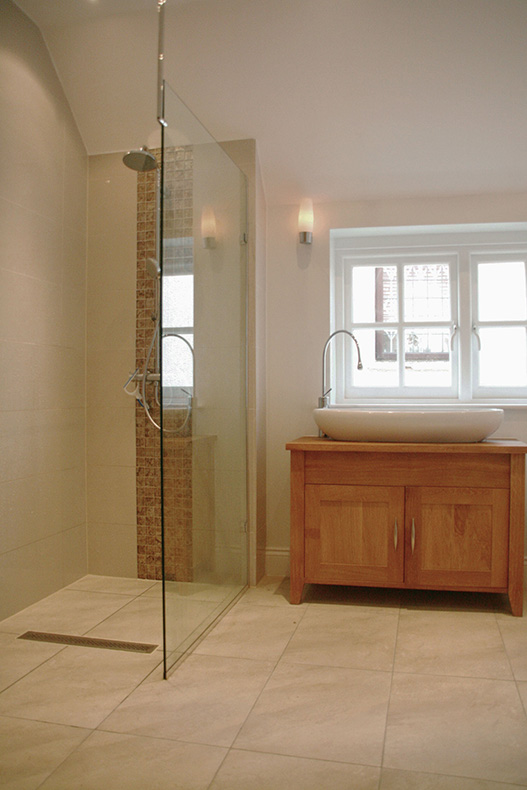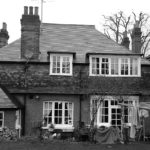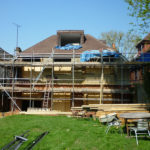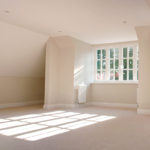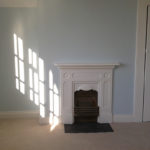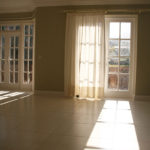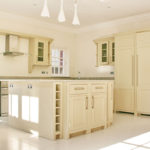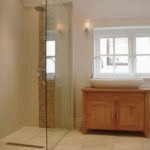A young family with three children at primary school found their traditional layout of the Edwardian four bedroom family house was no longer suited to a hectic contemporary lifestyle. Both clients were keen to maintain the traditional features of the exterior but the tiny kitchen and separate dining room had to go! With only one bathroom the children’s bedtime was also becoming a challenge. LHA designed an ambitious and elegant scheme that effortlessly blends in to it’s surroundings. Built on time and to cost target the house now boasts 6 spacious bedrooms, 3 bathrooms and a beautiful light and flexible kitchen, dining, garden room.
The house was built 1900. The layout was 100 years old and retained many of the original characteristics, so how do you retain the feeling of those elements whilst updating the house 100 years? The careful infilling of and adding an extra 1/3rd of floor space into the core of the house to create bathrooms and bedrooms was the base of our design. In keeping with the garden plan, the new elevation is laid out symmetrically to the garden keeping the essence of the old building.
