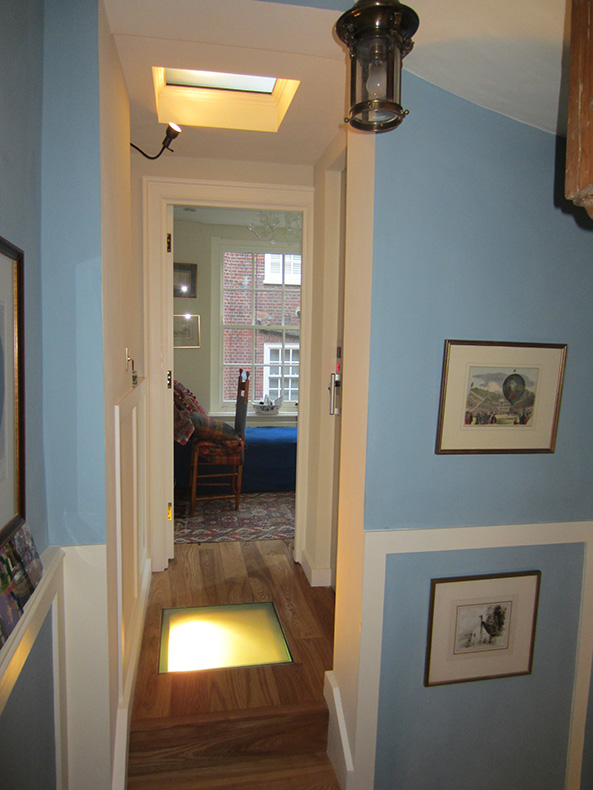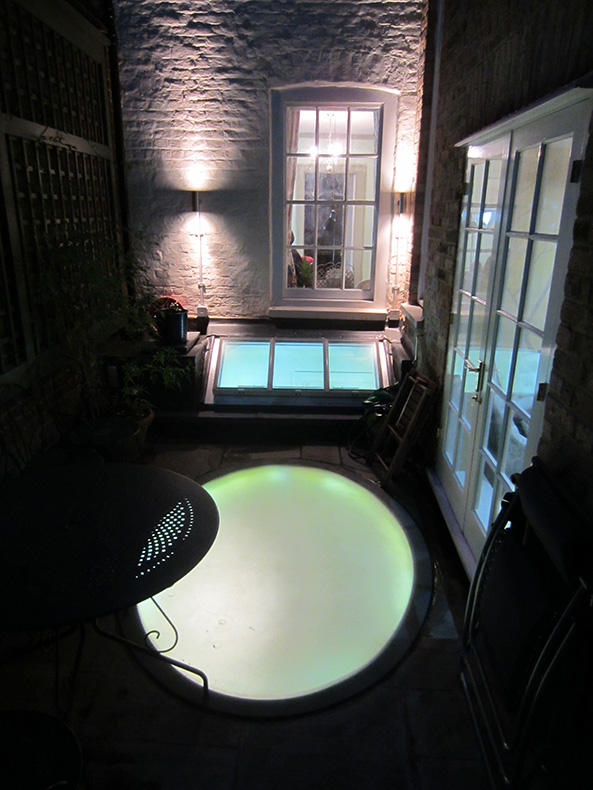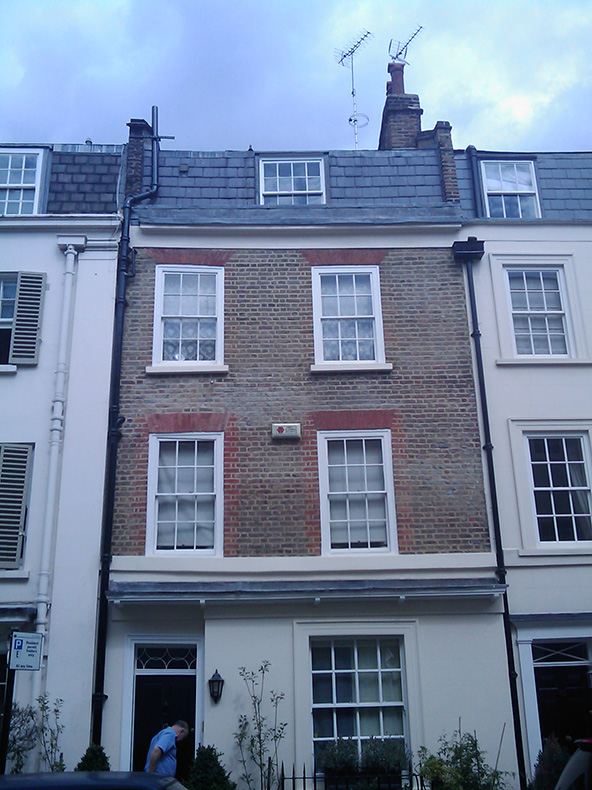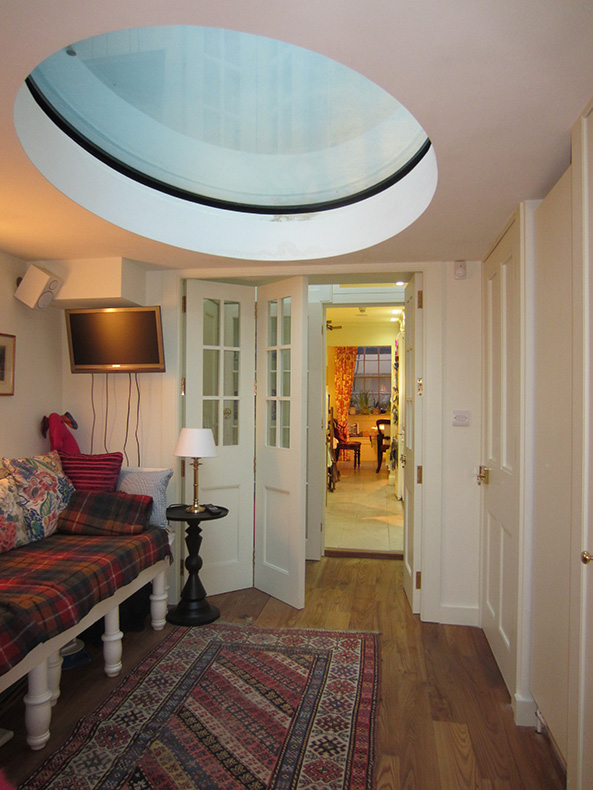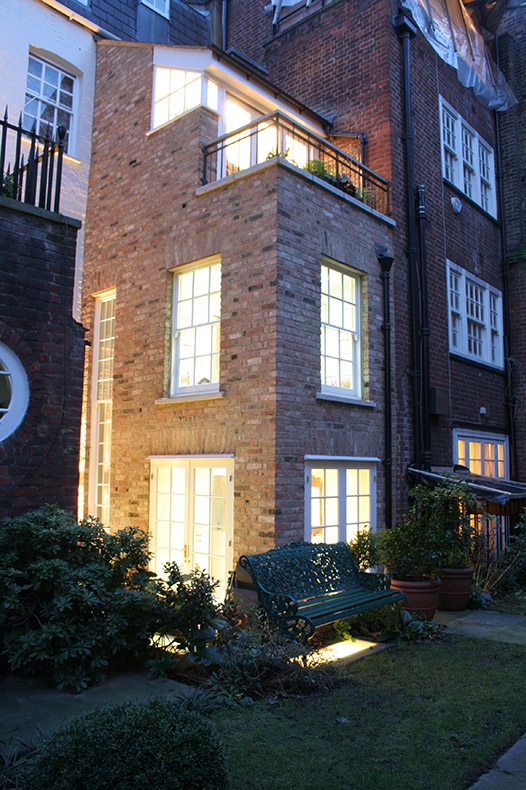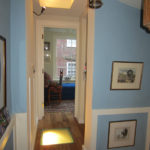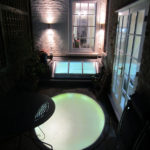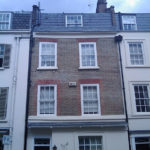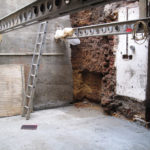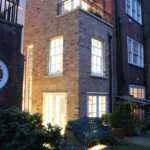Built in 1729 as an artisan’s house on the edge of Grosvenor Square. Planning approval was granted for the construction of a rear wing enclosing a lift. Works included refurbishment of the existing basement including a sitting room, a ground floor garden room, 1st floor library and reading room, second floor studio and terrace. Internal works include new kitchen and bathrooms.
The work was carried out in a number of phases initially the rear extension enclosing the lift shaft followed by the internal refurbishment of the main house.
The key was to visually link the old and the new in such a way that the junction on the stair between the differing ages was as respectful to the character of the old as it was to the new relationship with the gardens. This ‘transfer’ incorporates new landings, lift and daylight through the new core of the house. The new rooms relate to the garden, library and roof top conservatory.
