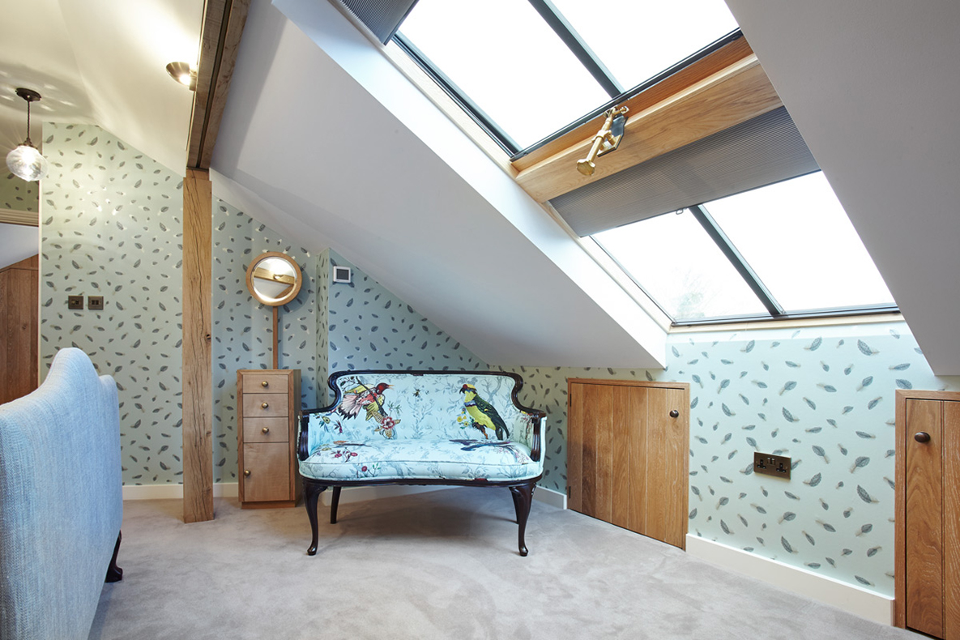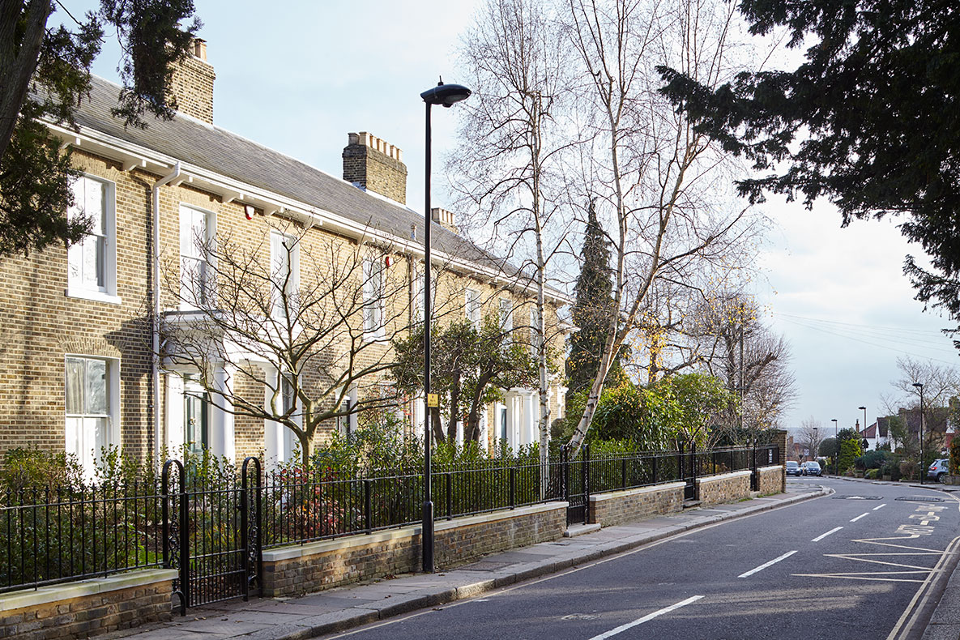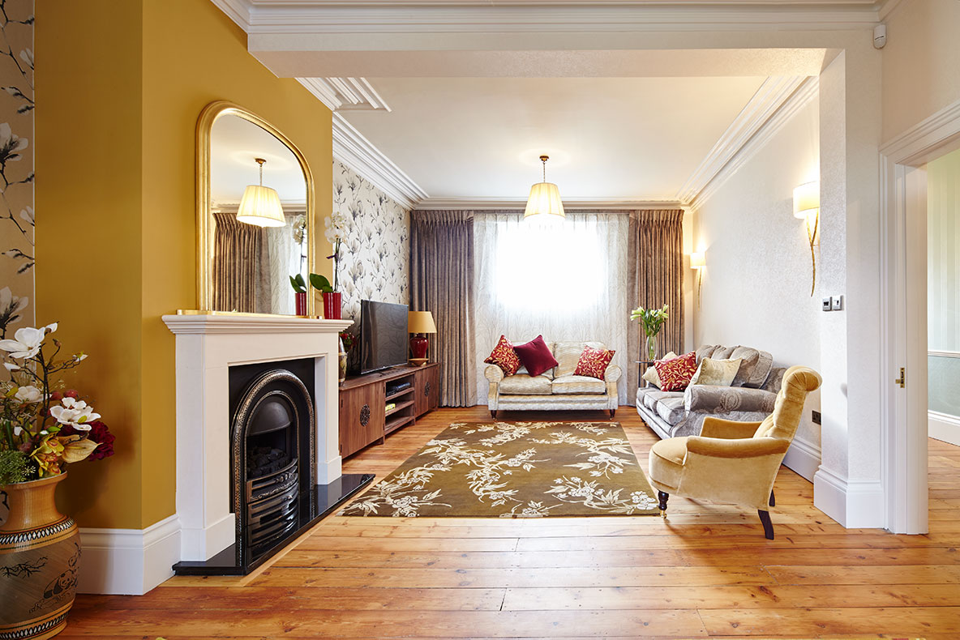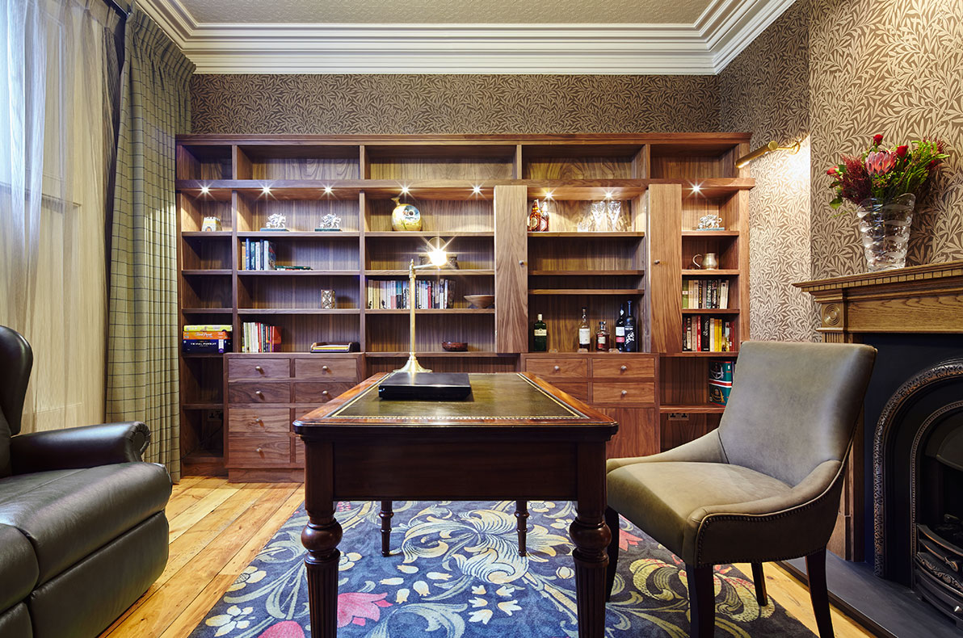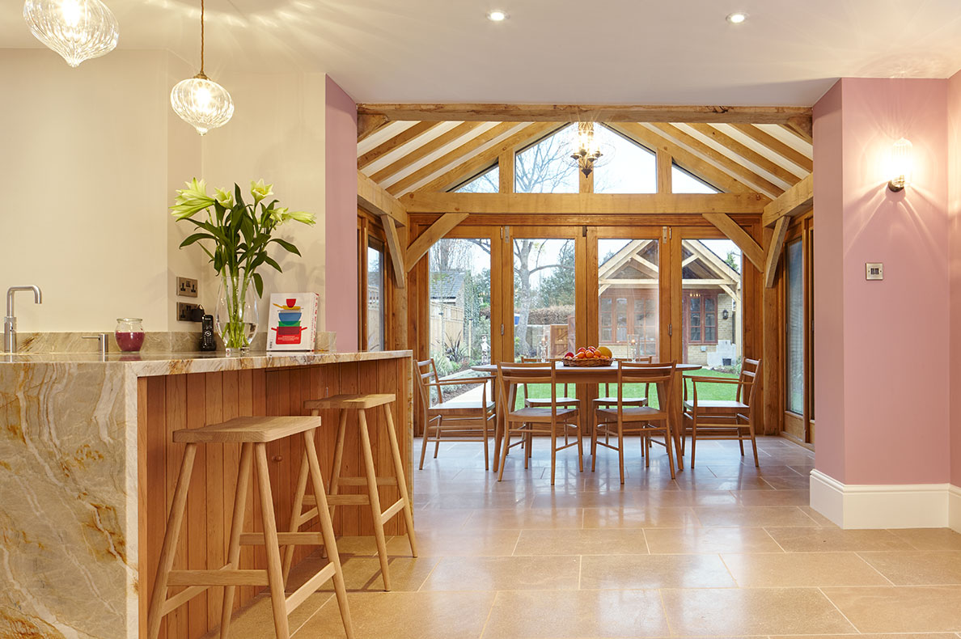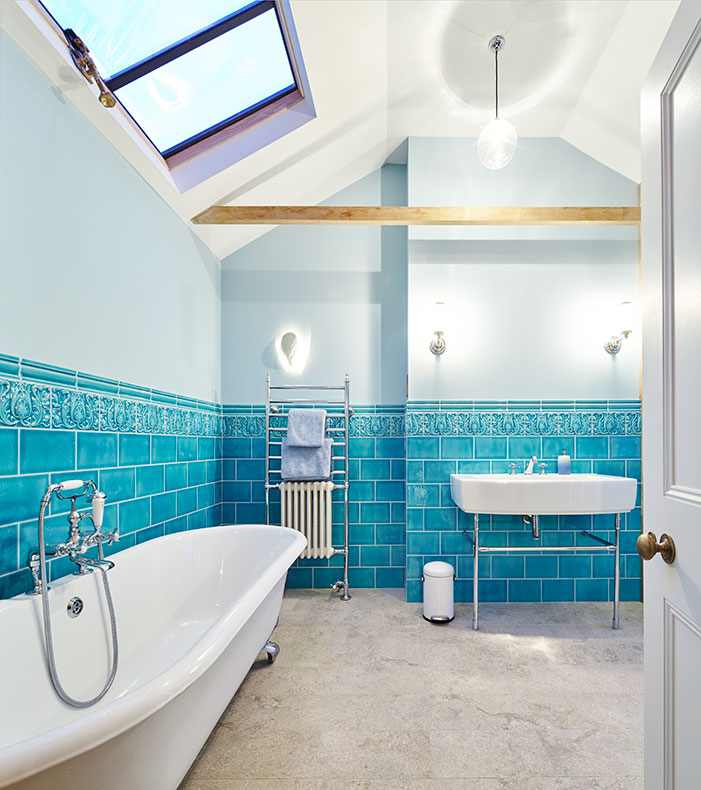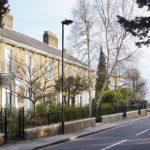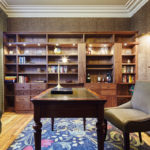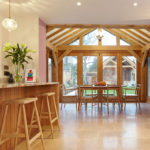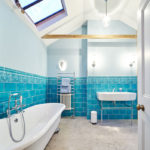The clients brief was to find to create a warm family home that was fit for traditional ‘country living’ and to complement the period of the building. The focus was on providing a finish that had longevity and permanence whilst working within the perimeters of the listed building criteria. Bespoke furniture, handcrafted locally was introduced throughout, focusing on using sustainably sourced hardwood timber wherever possible. The brief extended to designing hand made rugs and individually crafted lighting.
Though the house had a large outdoor space there was little connection to the garden. The key to the brief was to move the dining room and kitchen into a closer relationship with the garden, create a family room giving the house a core and moving the more quiet rooms into the more characterful rooms where the historic fabric was restored.
The extended ground floor made a new kitchen and family room with a relationship to the garden. The first floor bedrooms and the fitted furniture created contemporary bedroom and retained the essential features of the Victorian house. The loft is now a master suite combining a comfortable bathroom and sun lit bedroom. As part of the brief LHA also designed the interiors.
