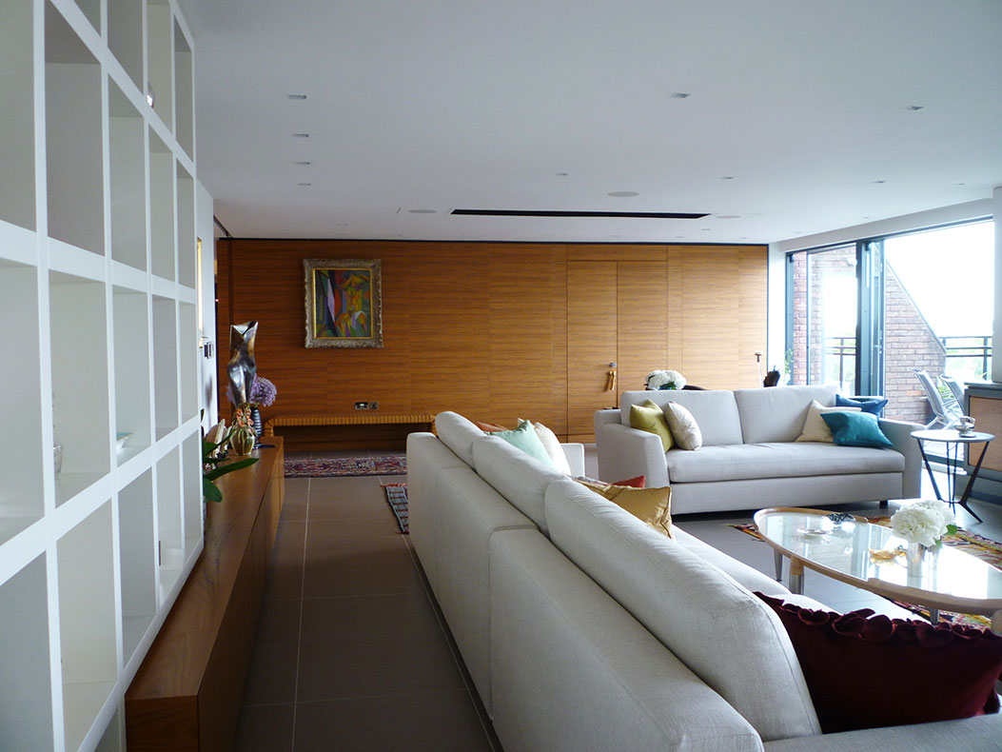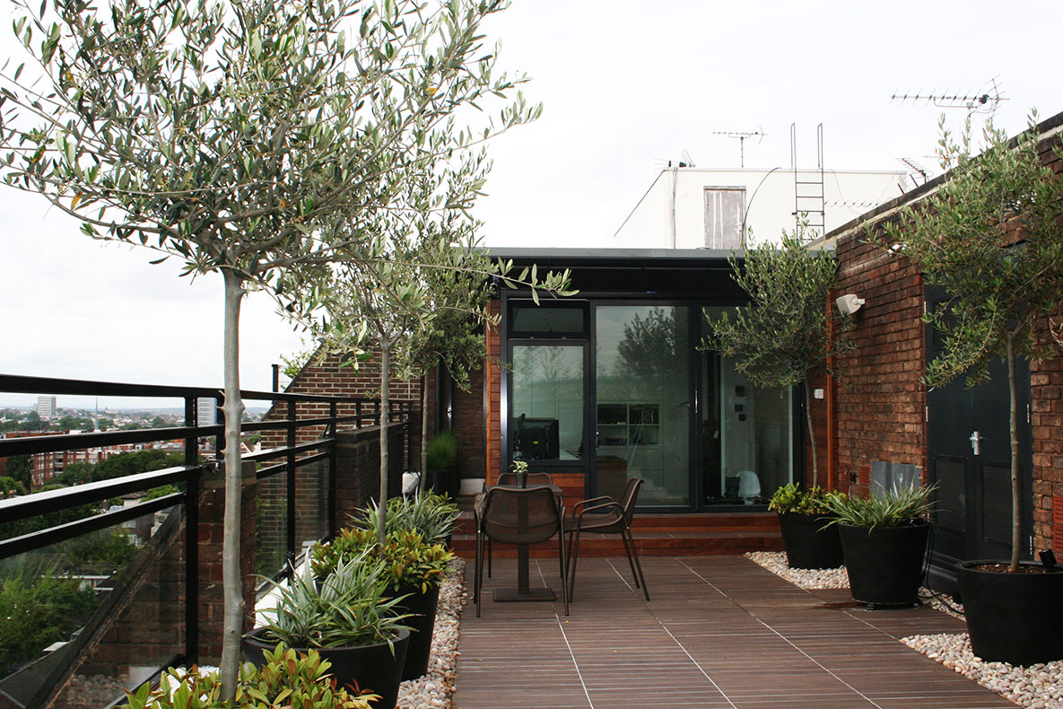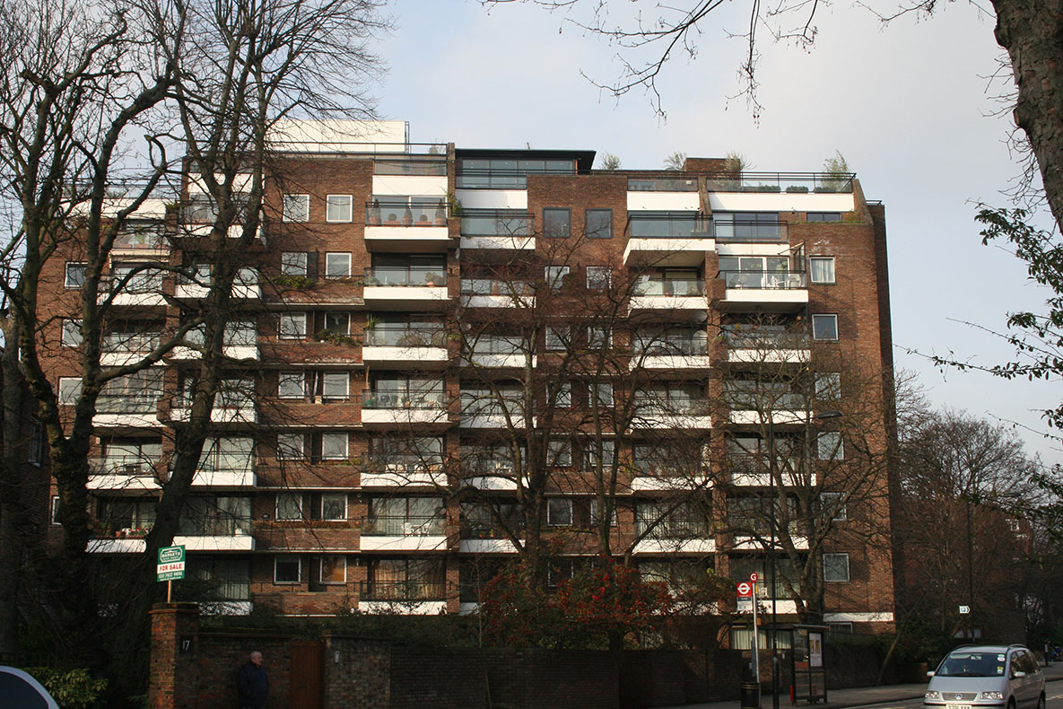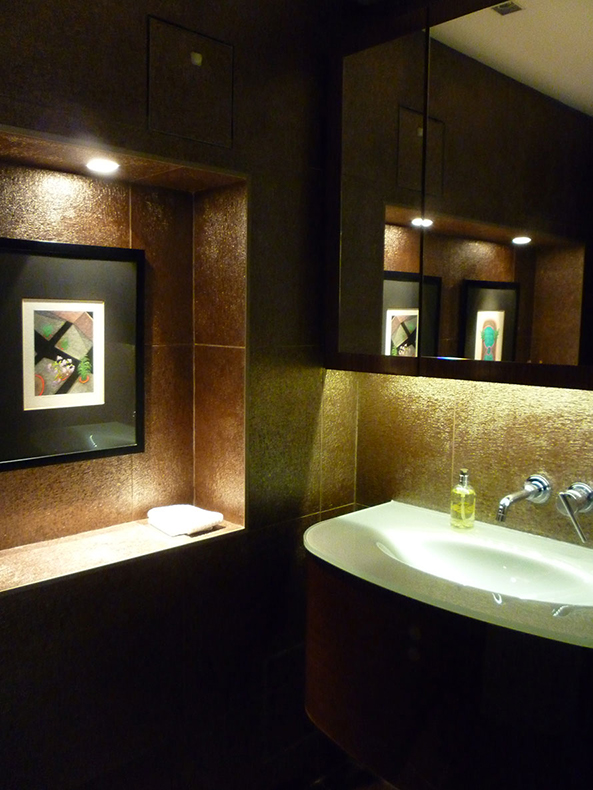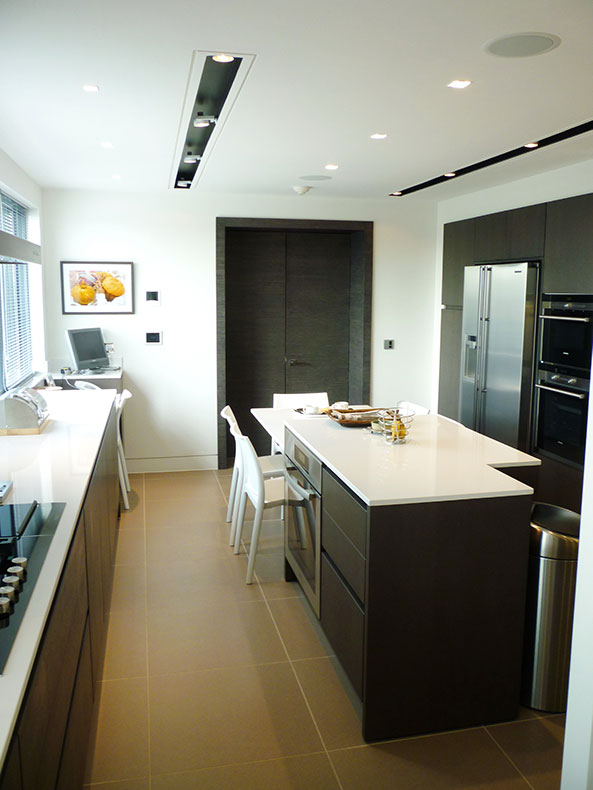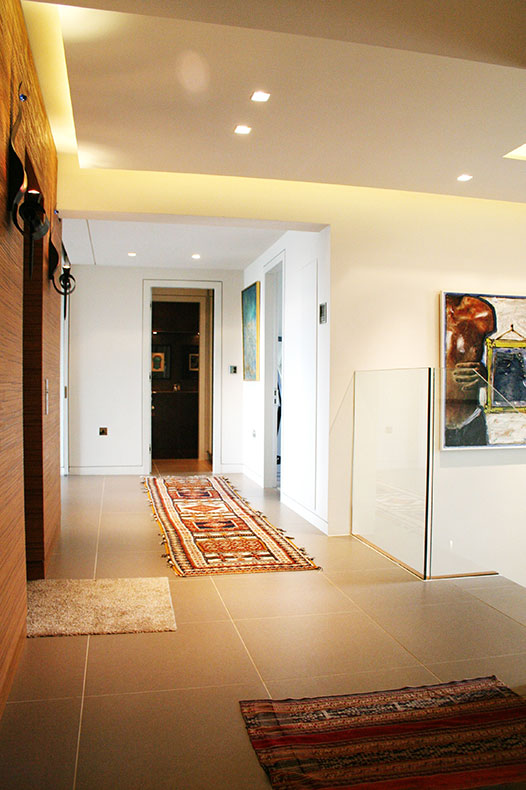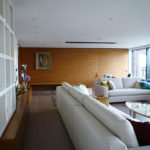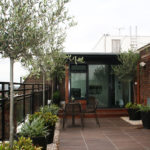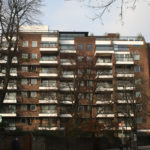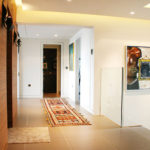The 1970’s top floor flat needed to enjoy it’s position and be turned into a ‘penthouse’. That was the brief. Planning permission was granted for a roof extension on the south side of the block. The interior was stripped back to the raw structure and then carefully bought forward to provide rooms with views over London and Lord’s Cricket Ground. The roof top included a study and garden. New bedrooms and bathrooms completed a contemporary interior working with ARH & GMI.
